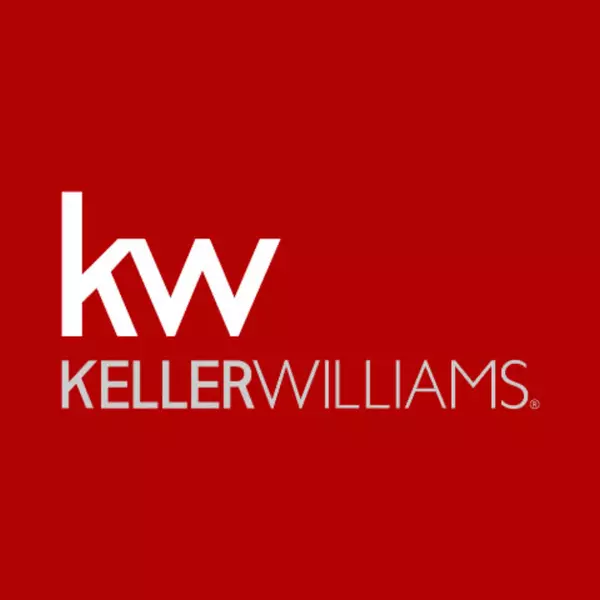
Open House
Sat Sep 27, 12:00pm - 5:00pm
Sun Sep 28, 12:00pm - 5:00pm
Sat Oct 04, 12:00pm - 5:00pm
Sun Oct 05, 12:00pm - 5:00pm
Sat Oct 11, 12:00pm - 5:00pm
Sun Oct 12, 12:00pm - 5:00pm
Sat Oct 18, 12:00pm - 5:00pm
UPDATED:
Key Details
Property Type Townhouse
Sub Type Townhouse
Listing Status Active
Purchase Type For Sale
Square Footage 1,674 sqft
Price per Sqft $183
Subdivision Pine Pointe
MLS Listing ID W7879046
Bedrooms 3
Full Baths 2
Half Baths 1
Construction Status Completed
HOA Fees $150/mo
HOA Y/N Yes
Annual Recurring Fee 1800.0
Year Built 2025
Lot Size 2,178 Sqft
Acres 0.05
Lot Dimensions 20x110
Property Sub-Type Townhouse
Source Stellar MLS
Property Description
Location
State FL
County Polk
Community Pine Pointe
Area 33837 - Davenport
Zoning X
Rooms
Other Rooms Inside Utility
Interior
Interior Features Crown Molding, Eat-in Kitchen, High Ceilings, Kitchen/Family Room Combo, Living Room/Dining Room Combo, PrimaryBedroom Upstairs, Solid Surface Counters, Stone Counters, Thermostat, Walk-In Closet(s)
Heating Central
Cooling Central Air
Flooring Carpet, Ceramic Tile
Furnishings Unfurnished
Fireplace false
Appliance Dishwasher, Disposal, Dryer, Microwave, Range, Refrigerator, Washer
Laundry Inside, Upper Level
Exterior
Exterior Feature Sliding Doors
Garage Spaces 1.0
Pool Gunite, In Ground
Community Features Park, Playground
Utilities Available Electricity Available, Public
Amenities Available Park, Playground
Roof Type Shingle
Porch Patio
Attached Garage true
Garage true
Private Pool No
Building
Lot Description Sidewalk, Paved
Entry Level Two
Foundation Slab
Lot Size Range 0 to less than 1/4
Builder Name RYAN HOMES
Sewer Public Sewer
Water Public
Structure Type Block,Stucco,Frame
New Construction true
Construction Status Completed
Schools
Elementary Schools Loughman Oaks Elem
Middle Schools Citrus Ridge
High Schools Davenport High School
Others
Pets Allowed Yes
HOA Fee Include Cable TV,Internet,Maintenance Grounds
Senior Community No
Ownership Fee Simple
Monthly Total Fees $150
Acceptable Financing Cash, Conventional, FHA, VA Loan
Membership Fee Required Required
Listing Terms Cash, Conventional, FHA, VA Loan
Special Listing Condition None
Virtual Tour https://www.propertypanorama.com/instaview/stellar/W7879046

GET MORE INFORMATION




