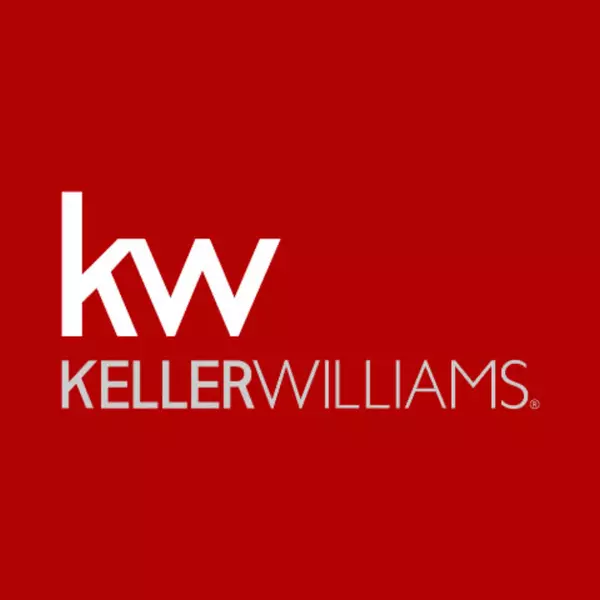
Bought with
UPDATED:
Key Details
Property Type Single Family Home
Sub Type Single Family Residence
Listing Status Active
Purchase Type For Sale
Square Footage 2,214 sqft
Price per Sqft $252
Subdivision Westside Village
MLS Listing ID S5136275
Bedrooms 4
Full Baths 2
Half Baths 1
HOA Fees $360/qua
HOA Y/N Yes
Annual Recurring Fee 1440.0
Year Built 2018
Annual Tax Amount $8,607
Lot Size 3,920 Sqft
Acres 0.09
Property Sub-Type Single Family Residence
Source Stellar MLS
Property Description
Enjoy the perfect combination of modern design and incredible value. The home is equipped with solar panels that significantly reduce electricity costs, providing both savings and eco-friendly living. On the first floor, you'll find elegant luxury vinyl flooring, while the upgraded kitchen boasts marble countertops and an open layout ideal for entertaining.
The property also offers a large bonus living room in the garage area, perfect as a family room, game room, home theater, or versatile space for your lifestyle needs.
With style, comfort, and energy efficiency, this home has it all. Don't miss the chance to own a property in one of Windermere's most sought-after locations — schedule your private showing today!
Location
State FL
County Orange
Community Westside Village
Area 34786 - Windermere
Zoning P-D
Interior
Interior Features Cathedral Ceiling(s), Open Floorplan, PrimaryBedroom Upstairs, Stone Counters, Thermostat, Walk-In Closet(s)
Heating Central, Electric
Cooling Central Air
Flooring Carpet, Ceramic Tile, Laminate
Furnishings Partially
Fireplace false
Appliance Dishwasher, Disposal, Dryer, Microwave, Range, Refrigerator, Tankless Water Heater, Washer
Laundry Laundry Room
Exterior
Exterior Feature Other
Garage Spaces 2.0
Utilities Available Cable Connected, Electricity Connected, Phone Available, Sprinkler Recycled, Water Connected
Roof Type Shingle
Attached Garage true
Garage true
Private Pool No
Building
Story 2
Entry Level Two
Foundation Slab
Lot Size Range 0 to less than 1/4
Sewer Public Sewer
Water Public
Structure Type Block
New Construction false
Schools
Elementary Schools Bay Lake Elementary
Middle Schools Horizon West Middle School
High Schools Windermere High School
Others
Pets Allowed Cats OK, Dogs OK, Yes
Senior Community No
Ownership Fee Simple
Monthly Total Fees $120
Acceptable Financing Cash, Conventional, FHA
Membership Fee Required Required
Listing Terms Cash, Conventional, FHA
Special Listing Condition None
Virtual Tour https://www.propertypanorama.com/instaview/stellar/S5136275

GET MORE INFORMATION




