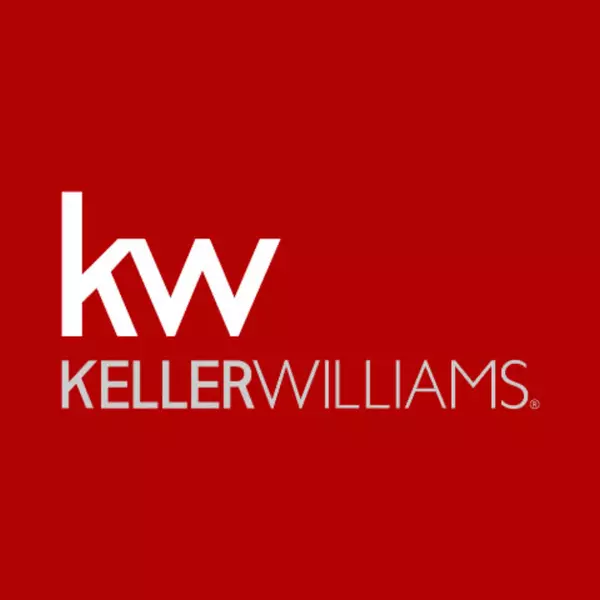For more information regarding the value of a property, please contact us for a free consultation.
Key Details
Sold Price $439,990
Property Type Single Family Home
Sub Type Single Family Residence
Listing Status Sold
Purchase Type For Sale
Square Footage 2,247 sqft
Price per Sqft $195
Subdivision Provence
MLS Listing ID A4421407
Sold Date 06/12/19
Bedrooms 3
Full Baths 2
Half Baths 1
Construction Status Under Construction
HOA Fees $976/qua
HOA Y/N Yes
Annual Recurring Fee 11716.0
Year Built 2018
Annual Tax Amount $1,308
Lot Size 8,712 Sqft
Acres 0.2
Property Sub-Type Single Family Residence
Property Description
Under Construction. UNDER CONSTRUCTION All new! Location, location, location! New construction home in the heart of Sarasota. This beautiful home, known as the Marseille floor plan, includes 3 bedrooms, 2 and a 1/2 baths and a den. The open floorplan encompasses 2247 sq. ft. of living space and has a 2 car garage. The home is beautifully appointed with luxurious upgrades inside and out, including decorative tile roof along with front driveway and entry pavers and a custom designed landscaping package. An elegant entry leads you into foyer and gallery. The large great room is the perfect space for relaxing or entertaining. The gourmet kitchen includes a large center island with beautiful quartz countertops, upgraded 42" cabinetry with crown molding and stainless steel appliances. The luxurious Master suite has two large walk in closets, large walk in shower and private water closet. The spacious outdoor lanai provides space for a resort like retreat with plenty of room to add a pool. Come in today to see this beautiful, gated community, with all new construction located within minutes to the best beaches, shopping, dining and cultural activities Sarasota has to offer.
Location
State FL
County Sarasota
Community Provence
Area 34233 - Sarasota
Zoning RSF4
Rooms
Other Rooms Inside Utility
Interior
Interior Features Open Floorplan, Solid Surface Counters, Thermostat, Walk-In Closet(s)
Heating Central
Cooling Central Air
Flooring Carpet, Tile
Furnishings Unfurnished
Fireplace false
Appliance Dishwasher, Disposal, Microwave, Range, Refrigerator
Laundry Inside
Exterior
Exterior Feature Hurricane Shutters, Irrigation System
Garage Spaces 2.0
Utilities Available Cable Available, Electricity Available, Public
Roof Type Tile
Attached Garage true
Garage true
Private Pool Yes
Building
Foundation Slab
Lot Size Range Up to 10,889 Sq. Ft.
Builder Name Neal Signature Homes
Sewer Public Sewer
Water Public
Structure Type Block,Stucco
New Construction true
Construction Status Under Construction
Schools
Elementary Schools Ashton Elementary
Middle Schools Sarasota Middle
High Schools Riverview High
Others
Pets Allowed Yes
Senior Community No
Ownership Fee Simple
Monthly Total Fees $976
Acceptable Financing Cash, Conventional
Membership Fee Required Required
Listing Terms Cash, Conventional
Special Listing Condition None
Read Less Info
Want to know what your home might be worth? Contact us for a FREE valuation!

Our team is ready to help you sell your home for the highest possible price ASAP

© 2025 My Florida Regional MLS DBA Stellar MLS. All Rights Reserved.
Bought with MICHAEL SAUNDERS & COMPANY

