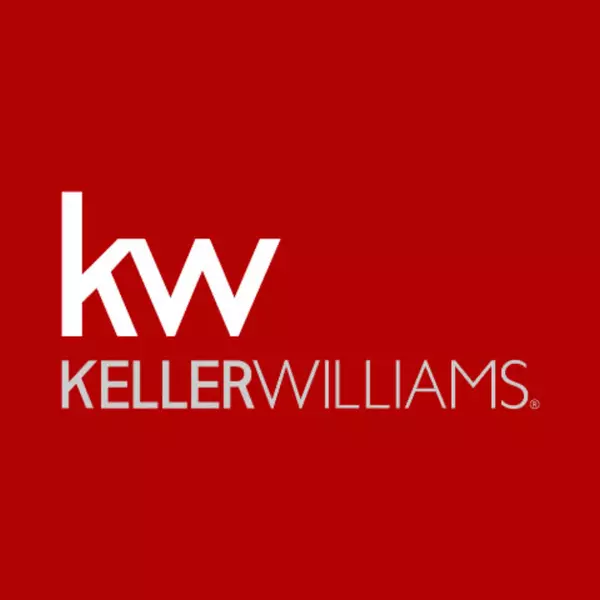For more information regarding the value of a property, please contact us for a free consultation.
Key Details
Sold Price $525,000
Property Type Single Family Home
Sub Type Single Family Residence
Listing Status Sold
Purchase Type For Sale
Square Footage 1,896 sqft
Price per Sqft $276
Subdivision Beneva Pines
MLS Listing ID A4549321
Sold Date 03/22/23
Bedrooms 3
Full Baths 2
Construction Status Completed
HOA Fees $20/ann
HOA Y/N Yes
Annual Recurring Fee 250.0
Year Built 1981
Annual Tax Amount $3,254
Lot Size 10,454 Sqft
Acres 0.24
Property Sub-Type Single Family Residence
Source Stellar MLS
Property Description
You will fall in love the minute you walk into this well-maintained single-family home. This elegant and charming 3-bedroom 2- bath home is located in the very desirable neighborhood of Beneva Pines. The home has a fantastic floor plan featuring a living room/dining room combo, a large family room with a beautiful stone wood-burning fireplace, and cathedral ceiling. The upgraded kitchen has custom wood cabinets, granite countertops, newer appliances including a convection oven, recess lighting, and is the heart of the home with access from all sides along with a dry bar which makes it perfect for entertaining. The master bedroom has an oversized walk-in closet, and en suite bathroom with a walk-in shower. Both guest bedrooms are on the opposite side of the home and are spacious, with plenty of closet storage. There is a large-sized lanai with gorgeous ocean epoxy flooring and a beautiful sky-painted ceiling completed in 2019. A two-car garage will easily accommodate your vehicles with extra space for storage. The home also features a newer roof and water heater. In addition, the following were installed in 2021; dryer, attic insulation, garbage disposal and a top of the line water softener & purification system. Both toilets were also replaced in 2022. Relax in your quarter-acre beautiful lushly landscaped yard that is truly your new oasis!
Location
State FL
County Sarasota
Community Beneva Pines
Area 34233 - Sarasota
Zoning RSF2
Rooms
Other Rooms Family Room, Formal Living Room Separate, Inside Utility
Interior
Interior Features Cathedral Ceiling(s), Ceiling Fans(s), Crown Molding, Dry Bar, High Ceilings, Kitchen/Family Room Combo, L Dining, Living Room/Dining Room Combo, Master Bedroom Main Floor, Open Floorplan, Solid Surface Counters, Solid Wood Cabinets, Split Bedroom, Thermostat, Walk-In Closet(s), Window Treatments
Heating Central
Cooling Central Air
Flooring Carpet, Laminate
Fireplaces Type Family Room, Wood Burning
Furnishings Unfurnished
Fireplace true
Appliance Built-In Oven, Cooktop, Dishwasher, Disposal, Microwave, Range, Refrigerator, Washer
Laundry Inside
Exterior
Exterior Feature Lighting, Other, Rain Gutters
Parking Features Driveway, Garage Door Opener, On Street
Garage Spaces 2.0
Utilities Available Cable Available, Cable Connected, Electricity Available, Electricity Connected, Phone Available
View Garden, Park/Greenbelt, Trees/Woods
Roof Type Shingle
Porch Enclosed, Rear Porch
Attached Garage true
Garage true
Private Pool No
Building
Lot Description Near Golf Course, Paved
Story 1
Entry Level One
Foundation Slab
Lot Size Range 0 to less than 1/4
Sewer Public Sewer
Water Public
Structure Type Stucco
New Construction false
Construction Status Completed
Schools
Elementary Schools Wilkinson Elementary
Middle Schools Sarasota Middle
High Schools Riverview High
Others
Pets Allowed Yes
Senior Community No
Ownership Fee Simple
Monthly Total Fees $20
Membership Fee Required Required
Special Listing Condition None
Read Less Info
Want to know what your home might be worth? Contact us for a FREE valuation!

Our team is ready to help you sell your home for the highest possible price ASAP

© 2025 My Florida Regional MLS DBA Stellar MLS. All Rights Reserved.
Bought with CAPITAL REAL ESTATE ENTERPRISE

