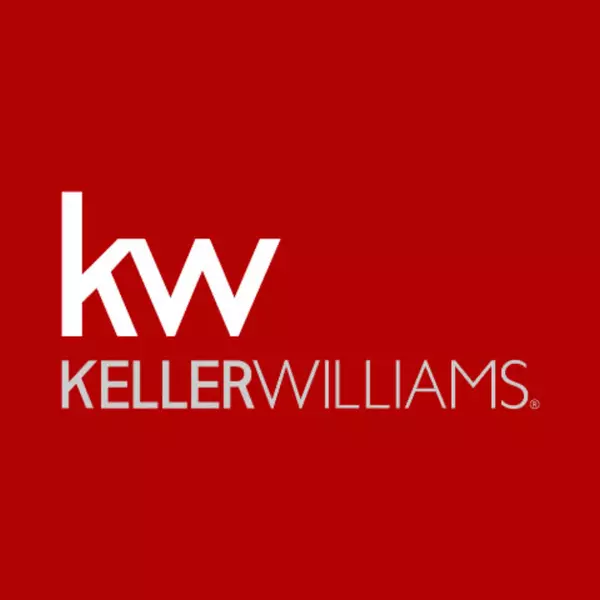For more information regarding the value of a property, please contact us for a free consultation.
Key Details
Sold Price $440,000
Property Type Single Family Home
Sub Type Single Family Residence
Listing Status Sold
Purchase Type For Sale
Square Footage 2,031 sqft
Price per Sqft $216
Subdivision Rose Hill
MLS Listing ID O6312974
Sold Date 07/14/25
Bedrooms 4
Full Baths 2
Construction Status Completed
HOA Fees $12/mo
HOA Y/N Yes
Annual Recurring Fee 300.0
Year Built 1985
Annual Tax Amount $2,406
Lot Size 10,018 Sqft
Acres 0.23
Lot Dimensions 82x120
Property Sub-Type Single Family Residence
Source Stellar MLS
Property Description
Welcome to this immaculately maintained pool home being sold by the original owners, nestled in the sought-after Rose Hill community of Orlando. This expansive 4-bedroom, 2-bathroom residence offers over 2,000 square feet of well-designed living space and a perfect balance of comfort, style, and functionality, ideal for entertaining or everyday living. As you arrive, you're greeted by lush landscaping, a manicured front yard, and a wide driveway leading to a two-car garage. The inviting front porch, framed by flowering shrubs and palm trees, sets a charming tone as you step inside. The interior opens to a thoughtfully designed layout that includes formal living and dining rooms with elegant laminate flooring and abundant natural light. The living room overlooks the front yard and would also make an ideal home office. Vaulted ceilings and plantation shutters throughout the property enhance its airy and sophisticated ambiance. The heart of the home is a stunning kitchen featuring rich solid wood cabinetry, stone countertops, stainless steel appliances, roll-out cabinets, cushion-close (soft close) drawers and a breakfast bar that seamlessly connects to the spacious family room. Gather around the cozy wood-burning fireplace or enjoy meals in the adjacent dinette, which overlooks the pool through large glass doors adorned with custom shutters. The generously sized primary suite serves as a true retreat, boasting a walk-in closet, vaulted ceilings, en suite bathroom, and direct access to the screened-in lanai and pool area. Three additional bedrooms provide plenty of space for family, guests, or a home office, and a well-appointed second bathroom includes a tub-shower combo with modern fixtures. Step outside to your private backyard oasis featuring a large screen enclosure that houses the 34x20-foot in-ground pool, surrounded by tropical landscaping and a spacious covered patio perfect for year-round outdoor living. The pool area includes self-cleaning features, an upgraded deck surface, and outside bath access, all under the protection of the enclosure that keeps maintenance low and enjoyment high. The back patio is wired for a hot tub, and the flood light focused on the pool makes evening swimming ideal. Additional highlights include a fully fenced backyard, dedicated laundry room, and sturdy concrete block construction. Located on a quiet, tree-lined street with sidewalks and easy access to major roadways, shopping, and dining, this property offers suburban tranquility with urban convenience. Zoned for top-rated Ocoee schools and situated on a 0.23-acre lot with mature trees and privacy fencing, 957 Yellow Rose Drive is the ideal blend of charm, practicality, and lifestyle. Don't miss your opportunity to make this Florida ranch-style gem your forever home!
Location
State FL
County Orange
Community Rose Hill
Area 32818 - Orlando/Hiawassee/Pine Hills
Zoning R-1A
Rooms
Other Rooms Den/Library/Office, Family Room, Formal Dining Room Separate, Formal Living Room Separate, Inside Utility
Interior
Interior Features Ceiling Fans(s), Eat-in Kitchen, High Ceilings, Kitchen/Family Room Combo, Open Floorplan, Primary Bedroom Main Floor, Solid Wood Cabinets, Stone Counters, Thermostat, Vaulted Ceiling(s), Walk-In Closet(s)
Heating Central, Electric
Cooling Central Air
Flooring Carpet, Laminate, Tile
Fireplaces Type Family Room, Wood Burning
Furnishings Unfurnished
Fireplace true
Appliance Dishwasher, Disposal, Dryer, Electric Water Heater, Microwave, Range, Refrigerator, Washer
Laundry Inside, Laundry Room
Exterior
Exterior Feature Lighting, Private Mailbox, Rain Gutters, Sidewalk, Sliding Doors
Parking Features Driveway, Garage Door Opener
Garage Spaces 2.0
Fence Wood
Pool Deck, Gunite, In Ground, Outside Bath Access, Screen Enclosure, Self Cleaning
Community Features Sidewalks, Street Lights
Utilities Available BB/HS Internet Available, Cable Available, Electricity Connected, Public, Underground Utilities, Water Connected
Amenities Available Vehicle Restrictions
View Pool
Roof Type Shingle
Porch Covered, Front Porch, Patio, Rear Porch, Screened
Attached Garage true
Garage true
Private Pool Yes
Building
Lot Description In County, Sidewalk, Paved, Unincorporated
Story 1
Entry Level One
Foundation Slab
Lot Size Range 0 to less than 1/4
Sewer Septic Tank
Water Public
Architectural Style Florida, Ranch
Structure Type Block,Stucco
New Construction false
Construction Status Completed
Schools
Elementary Schools Ocoee Elem
Middle Schools Ocoee Middle
High Schools Ocoee High
Others
Pets Allowed Cats OK, Dogs OK, Number Limit
Senior Community No
Ownership Fee Simple
Monthly Total Fees $25
Acceptable Financing Cash, Conventional, FHA, VA Loan
Membership Fee Required Required
Listing Terms Cash, Conventional, FHA, VA Loan
Num of Pet 3
Special Listing Condition None
Read Less Info
Want to know what your home might be worth? Contact us for a FREE valuation!

Our team is ready to help you sell your home for the highest possible price ASAP

© 2025 My Florida Regional MLS DBA Stellar MLS. All Rights Reserved.
Bought with REAL LIVING R E SOLUTIONS

